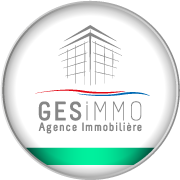 BIENS IMMO / Wonderful and unique new building project in Bridel
BIENS IMMO / Wonderful and unique new building project in Bridel
Wonderful and unique new building project in Bridel
Luxembourg
2.380.000€
242m2
4
3
1
Description
GES Immo S.A. is pleased to present you this beautiful architect's house on plan - An extravagant and unique new buidling project. Come home. Breathe deeply. Feeling good is our credo in this very special villa full of charm. The great advantage of this villa lies in the free and flexible planning, as well as in the exact adaptation to the existing property conditions. The space can be used optimally through the individual planning. The clear design and the straight-lined architecture convince with an open living concept and a lot of light through the floor-to-ceiling windows, as well as an energy-efficient and environmentally friendly technical equipment. This beautiful villa radiates both individuality and a modern attitude to life. The hillside plot is ideally located in the community of Bridel, in a very quiet area at the end of a street. From every level you can reach the garden of this contemporary multi-storey new build with unobstructed views The minimalist and cubic structure sets special accents. The living areas are distributed over three levels and laid out in such a way that there is an unobstructed view of the nature from all levels. The terrace area is surrounded by the green and hardly visible garden, with a lot of potential. This luxury villa with plenty of living space has a large light-filled living area with open kitchen, overlooking a terrace into the unobstructed greenery. The master bedroom has a living area of 45m² with an exclusive wellness bathroom en suite and a dressing area that leaves nothing to be desired. Here, too, access to the outside terrace with a view of the idyllic garden is assured. Both bedrooms have a bathroom en suite with access to the terrace. In a joint discussion we will determine your needs and address your personal wishes. On the garden level there is the possibility of setting up a fitness room or an office with access from the outside. The whole is completed by a garage- carport and the possibility to access the floors via a lift, if desired. We are at your disposal and look forward to accompanying you in this life project. Please contact us for more details.
Features
PROJECT DETAILS
Area
242m2
Interior
Equipped kitchen
Non
EXTERIOR
Balcony
Oui
Garden
Oui
Parking
Oui
Various
Cellar
Yes
GENERAL
Living space
242m2
Floor
4
Number of bedrooms
4
Year of construction
2023
ENERGY / HEATER
Energy class
A
Thermal insulation class
A
Heater
sur demande
Location

